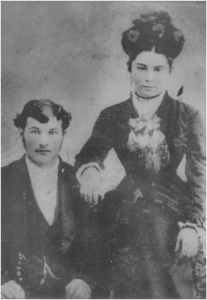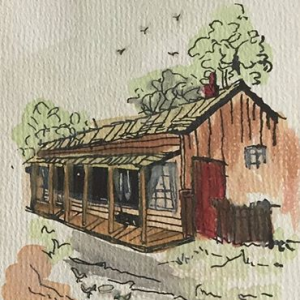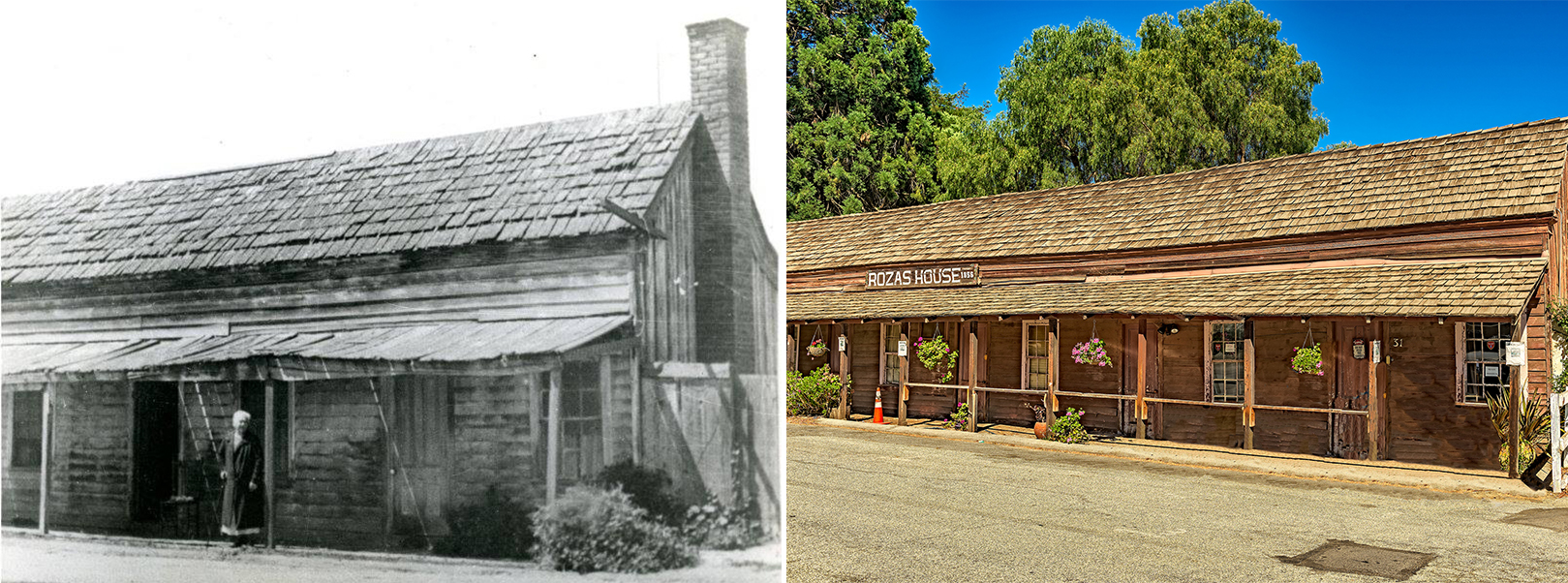Rozas House
The Rozas House was built in 1856 for use as a boarding house by a Chilean named Bartolome Samit, who was a merchant in San Juan until 1880. Ambrosio Rozas Sr., who had moved to San Juan from the Central Valley with his wife and three sons, purchased the home in 1875 for his son Ambrosio Rozas, Jr. and his son’s new bride Emelda Erasma Lugo. The senior Rozas family lived in a nearby two-story adobe at the corner of Fourth and Polk Steets. Ambrosio, Jr. and Emelda went on to raise their 12 children in the Rozas House.
Emelda Rozas was the granddaughter of Antonio Maria Lugo, a member of one of the great landowning families of the Los Angeles area, and Alcalde (Mayor) of Los Angeles during the transition from Mexican to American rule. When Emelda was five both of her parents had passed away and she came to San Juan to live with her aunt and uncle, Ramona and Luis Buella. Upon the death of her aunt when she was nine, Emelda was entrusted to the care of the convent school at Mission San Juan Bautista, where she remained until her eighteenth birthday. On September 6, 1875, she married Ambrosio Rozas, Jr. in the Mission chapel and began her long residence in the Rozas House.
Ambrosio continued to live in the house throughout his life and engaged in several occupations including the operation of a saloon in the Bullier Building at the corner of Mariposa and Third Streets. He died in 1934 at the age of 78. Emelda survived him and continued living in the house for a total of 81 years, until 1956 when she moved to San Francisco.
The unusual design of the home is considered the post adobe “board on end” style without the use of studs in the walls. This is a common mid-nineteenth century California vernacular form with a long narrow series of rooms, each of which opening onto the street. Research of the structure’s attic indicates that the main house was built all at once. The dimension of the rooms are based on Hispanic proportions, and planning ideas of curving the building to surround a courtyard make the structure a rare example of Anglo-Hispanic cultural interaction.
The foundation of the building still consists of mud sills and redwood timbers. Wooden floors were added early in the life of the building to cover the original dirt floor. It was built at the street level at that time. In the 1950’s a bedroom and bathroom were added onto the northern end of the building, adjacent to the dining room. The last room at the south end of the building was originally used as a carriage room and is now an open shed area exposed onto the back courtyard.
 Rozas family decedent Terry Balz and her husband Al purchased the home and in the 1970’s rented out rooms to a variety of businesses including a real estate office, beauty salon, artist studio, and a boutique. Ann and James “Scotty” Gilsenan bought the Rozas House from the Balz’s in 1977, returning the building to a family residence. Scotty lived in the Rozas House for 35 years and placed the home on the National Register of Historic Places in 1984. The home remains in the Gilsenan family today and continues to be used as a residence.
Rozas family decedent Terry Balz and her husband Al purchased the home and in the 1970’s rented out rooms to a variety of businesses including a real estate office, beauty salon, artist studio, and a boutique. Ann and James “Scotty” Gilsenan bought the Rozas House from the Balz’s in 1977, returning the building to a family residence. Scotty lived in the Rozas House for 35 years and placed the home on the National Register of Historic Places in 1984. The home remains in the Gilsenan family today and continues to be used as a residence.
Supported By 24x7 WP Support Desk
